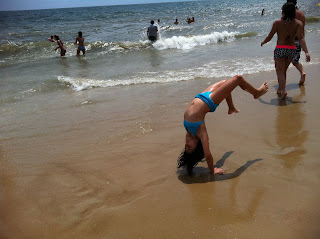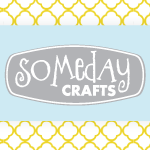This was my first experience with anything like board and batten. I've seen the beautiful results on fellow bloggers' sites and really wanted to try. This was a much smaller project than attempting a whole room. I started by taping an outline of where the headboard should go.
I made a sketch with measurements then headed to HD for materials. I had them cut a 1x4 for the top horizontal piece and 2 1x3's for the vertical side pieces. I ended up getting pine instead of mdf but I think I'll get mdf in the future. The pine was so warped in places, made it harder to work with.
We were looking and looking for the studs to hang the horizontal first board and that was a lot of fun, ha ha. I resorted to using the "drill until you find a stud" method although I did narrow the area down some with the so-called stud finder. Luckily, I found a stud on the 5th or 6th try and found the next right away by measuring 24 inches across.
So, we started by leveling the first horizontal 1x4 board and nailing to the studs. I didn't use liquid nails but I plan to (really) if I ever do this again. Then we attached the 2 side vertical pieces of 1x3, making sure there were vertically leveled. The first went up no problem.
The second was about an inch too long, so we cut it. I'm guessing that its the wall/floor not being level but not sure. I'm also thinking our level horizontal board wasn't exactly perfectly level. Both of these vertical pieces were nailed to the wall--should have been nailed and glued with liquid nails (note for next time).
I wanted to make a little ledge at the top so I used another 1x4 and a 1x2 as shown in the pic below. At this point, everyone in the house was calling this a fireplace. Guess the ledge threw them off.
I used 1x2's to make the smaller squares inside the fireplace headboard. I can't find a pic of the progress so here is one all primed and painted. I started with the 3 long vertical pieces, evenly spaced (just take my word for this), and then I put up the smaller horizontal pieces. I checked for level on each board and nailed to the wall (but should have nailed and glued...).
After all of the nailing and counter-sinking the nails, it was wood filler, caulking, and sanding time. This took a while and had to be done in stages in order for the putty or caulk to dry.
Here are some after pics, all primed and painted and with some animals gracing the ledge.

 Type A
Type A





































